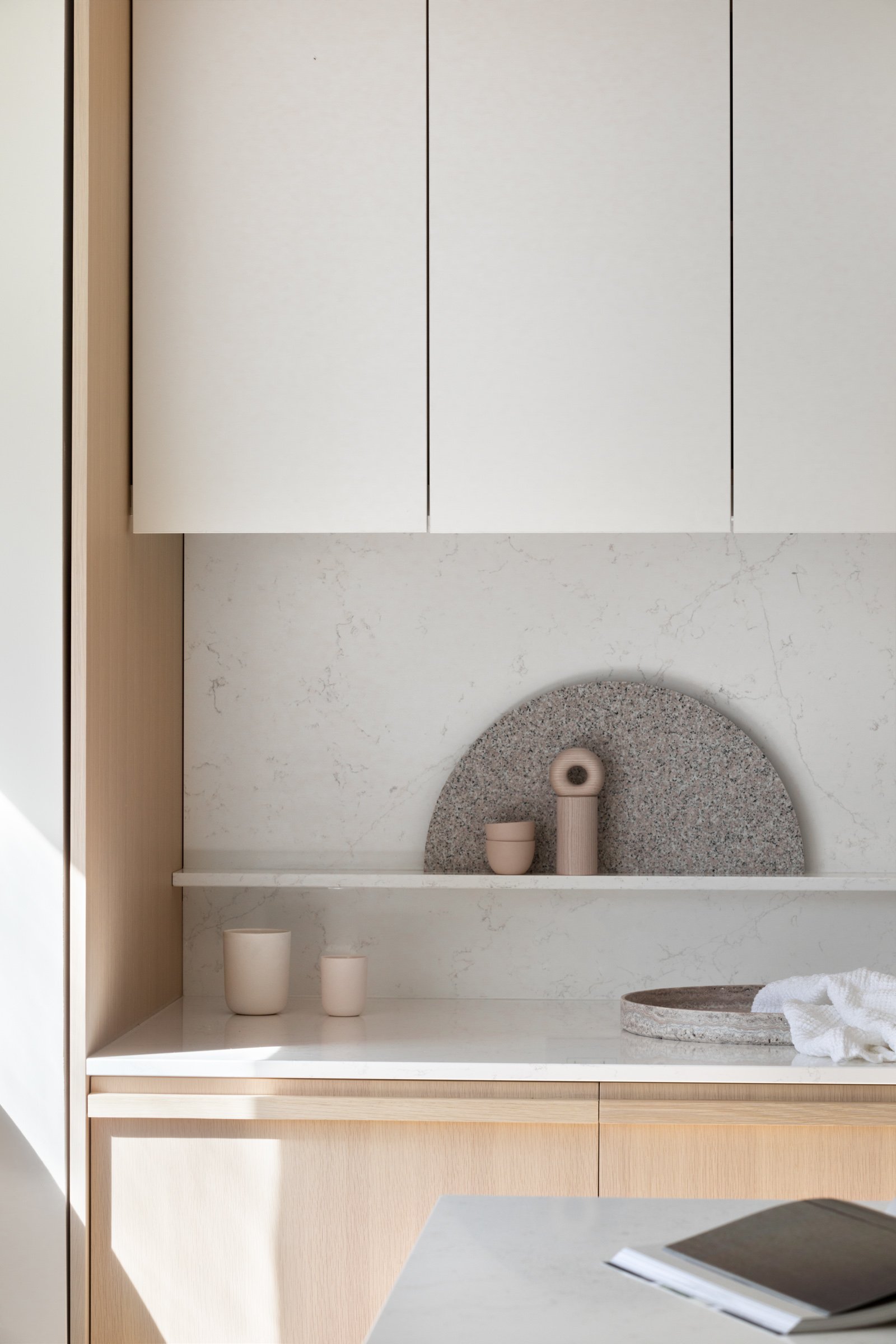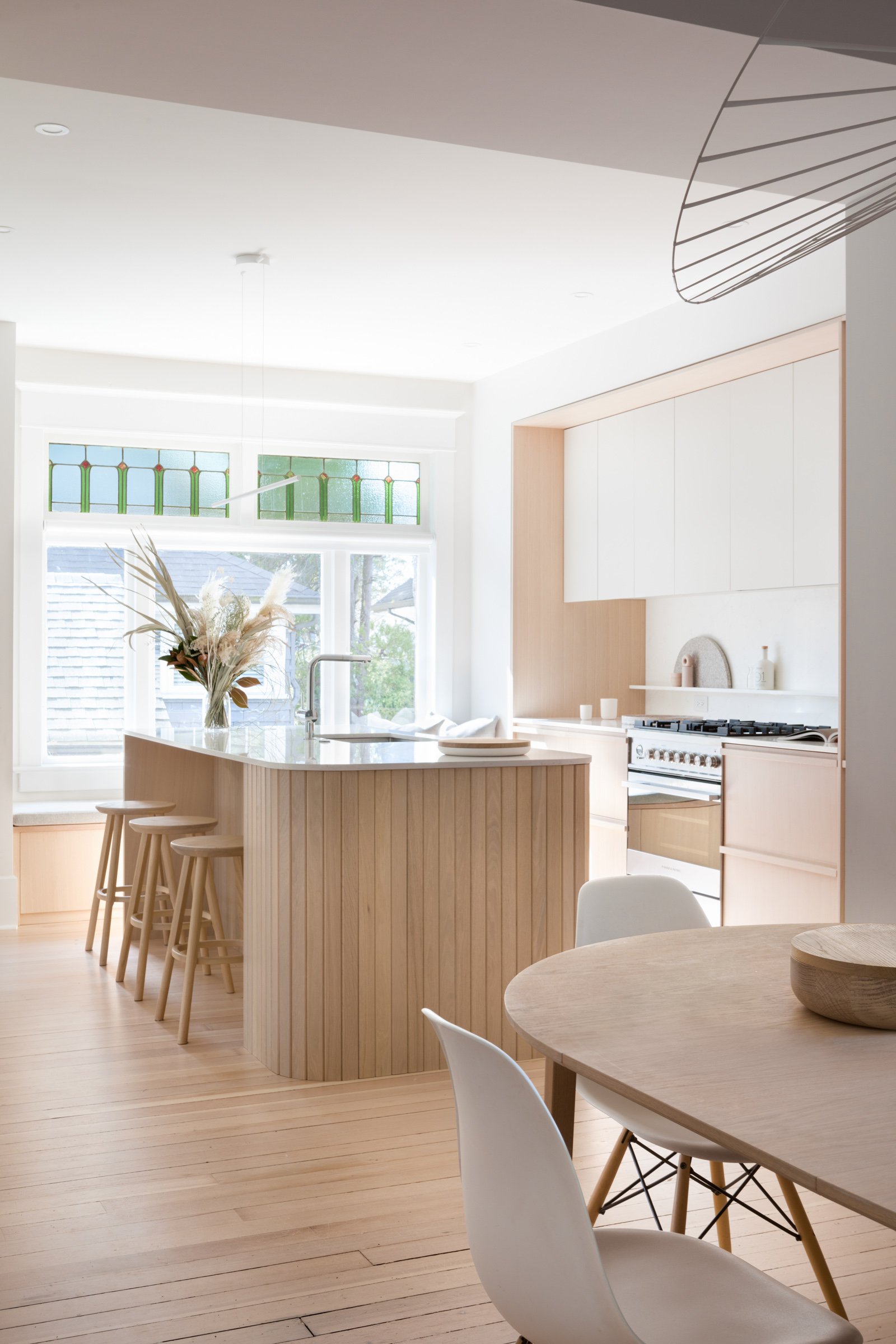The Stephens Residence was born from the desire of an entrepreneurial Winnipeg couple to live the Kitsilano dream — the transformation of a dated duplex into a warm and effortlessly coastal home for a young, active family.
Category
Private Residential
Scope
Full Interior Design Package
Custom Millwork
Furniture & Styling
Year Completed
2023
Collaborators
Tina Kulic, Ema Peter Photography
-
The home was completed in January 2023 and truly embodies the considered yet breezy essence of Kitsilano beach. The transformation of the previously dysfunctional floorplan into a home with flow and order now provides a welcoming space perfectly suited for a young family.
With a material palette of white oak, wood tambour, off-white matte laminate, ceramic, and quartz, the team embarked on a full renovation. The tobacco-stained drywall and drapery were removed, stairs were built to connect the previously cordoned-off suites, the dark wood floors were refinished, and the floorplan was entirely reimagined.
The main living space was opened up by removing the wall adjoining the original kitchen and dining area, creating a bright and connected living, kitchen, and dining area. The harmonious blending of existing heritage details with fresh modern interiors was carefully executed to respect the home's history while introducing a contemporary feel. The existing kitchen and dining areas were flipped, creating a bright and connected living, kitchen, and dining area. The linen closet and bathroom were reworked to create a serene primary bath and kids' bath, achieving the client's desire for an elevated and private retreat. Clever storage solutions were incorporated into the small primary bedroom, and an ensuite was added within the existing footprint. Extensive custom millwork, finished in a veneer that coordinates with the refurbished wood flooring, was designed to maximize storage and functionality, gifting the family of five with a sense of ease and organization.















